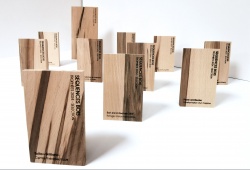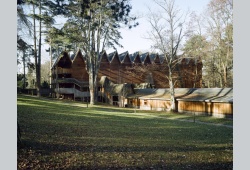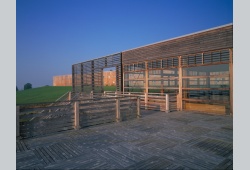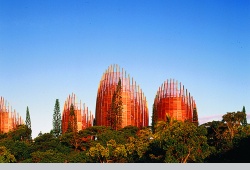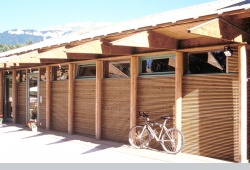
Canopée habitée
|
Rédigé par Yves MINSSART Publié le 05/01/2015 |
Le recours à la préfabrication et la complémentarité entre le bois et le béton ont permis de relever un défi : construire un habitat collectif très dense et proche de la nature sur un site boisé périurbain.
Maîtres d'ouvrages : Le COL
Maîtres d'oeuvres : Patrick Arotcharen
BET bois : Cobet
Economiste : Ingecobat
Entreprise bois : Egoin France
Date de livraison : 2012
Surface SHAB : 3 400 m2
Volume de bois utile : 177 m3 (structure et bardage) + 950 m2 (platelage)
Lieu :

Les articles récents dans Publiés par Séquences Bois
 |
Centre de vacances pour préadolescents à Cieux (87)Réalisation : 1967–1973 Architecte :… [...] |
 |
École d’architecture de Rennes (35)Réalisation : 1990 Architecte : Patrick Berger et… [...] |
 |
La Grange au Lac à Évian (74)Réalisation : 1993 Architecte : Patrick Bouchain et Baos … [...] |
 |
Le génoscope de Lanaud (87)Réalisation : 1994 Architecte : JNEC - Jean Nouvel, Emmanuel… [...] |
 |
Réalisation : 1998 Architecte : Renzo Piano Building Workshop Paul Vincent, architecte… [...] |
 |
Maison Samouraï (38)Réalisation : 1998 Architecte : Edouard Boucher et… [...] |


